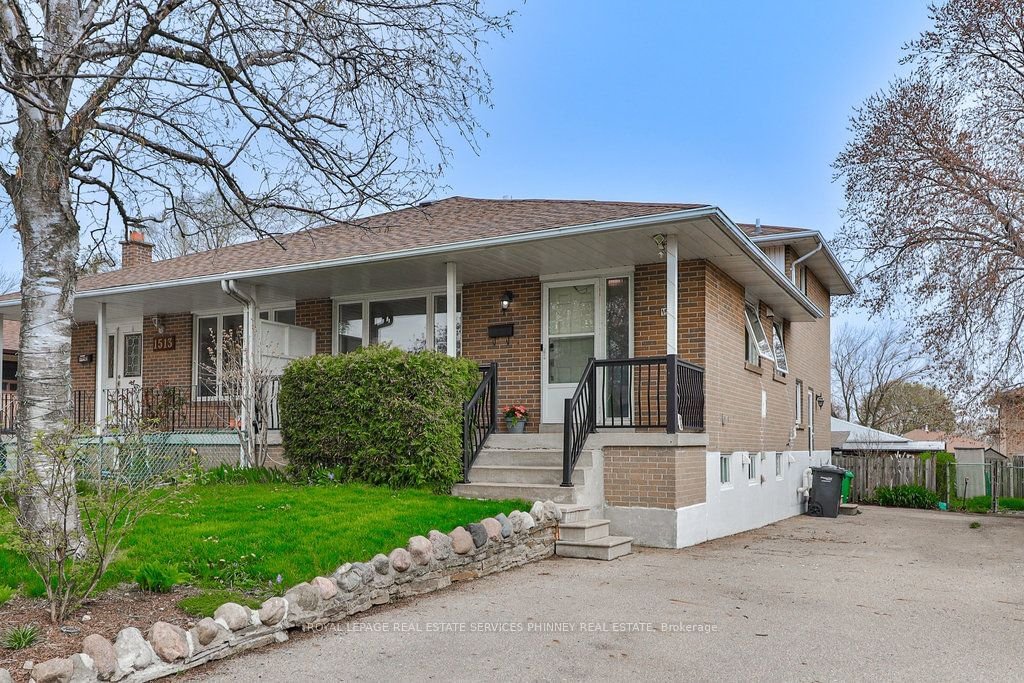$999,999
$*,***,***
4-Bed
3-Bath
1100-1500 Sq. ft
Listed on 5/2/24
Listed by ROYAL LEPAGE REAL ESTATE SERVICES PHINNEY REAL ESTATE
Welcome to this beautifully renovated semi-detached home in the family friendly neighborhood of Clarkson. Situated on a tranquil crescent, this house offers a serene living experience. Boasting 4 bedrooms and 3 bathrooms, this home provides ample space for your family's needs . Step into the open concept kitchen, featuring quartz counters, large windows that flood the space with natural light, and stainless steel appliances. The kitchen seamlessly flows into the inviting living and dining area, creating the perfect space for entertaining friends and family. With a separate entrance to the lower level, you have the added convenience of privacy and flexibility. Hardwood flooring throughout adds a touch of warmth and elegance to the space. The basement is fully finished and offers additional living space, including a 3-piece bathroom, a spacious rec room, and a kitchen equipped with a stove and bar fridge. Outside, you'll find a spacious and private yard, providing the perfect backdrop for your outdoor activities and relaxation. Walking distance to schools, parks, public pool, library and all necessary amenities, ensuring you have everything you need within reach. Don't miss your chance to make this home your own.
W8298804
Semi-Detached, Backsplit 4
1100-1500
8
4
3
2
Central Air
Finished, Sep Entrance
N
Brick
Forced Air
Y
$4,169.68 (2023)
125.00x30.00 (Feet)
